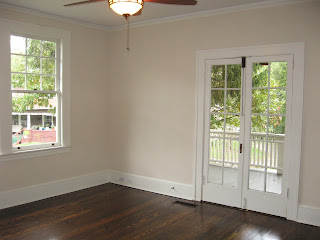We are getting so close to closing day! It is less than 2 weeks away!!
A bunch has been done on the house recently, but there is still quite a bit to do in the next two weeks. The floors were sanded last week and stained early this week. They look absolutely incredible! They looked remarkable just sanded, but now that they are stained, they are unbelievable! Even the back bedroom, where there was felt on the floor from old asbestos tiles, came perfectly clean (check out our previous pictures to compare). The boards in that room were face nailed when they were put in, which could have ended up not looking that great, but wood filler is amazing. Even the bonus room has face nailed boards that were probably never meant to be seen, but they will be great for the future laundry room and closet. All wood floors in the house appear to be original, except for the kitchen floor (which is brand new) and the bonus room floor (which was put in sometime probably in the 50s).
Yesterday the kitchen cabinets were being installed. Next week the light fixtures will be installed, the painters will be back to do second coats and touch ups, the insulation folks will be back to install insulation in the attic and under the floors, the plumbers will connect the bath and kitchen fixtures, and the yard will be graded out to add in some basic landscaping. Needless to say, there will be a bunch of people in and out of that place next week.
Something cool that we learned about our new neighborhood is that there is a 1 acre community garden at the end of Pearson. Check it out at
http://www.bountifulcitiesproject.org/pearson.htmlSanded floors - before staining.
Sanded floors in family room.
Sanded floors in front bedroom.
Walnut stained floors!

Walnut stained floors! Check out all of the designs in the wood... (You can click on any of the pictures to make them larger.)




















































